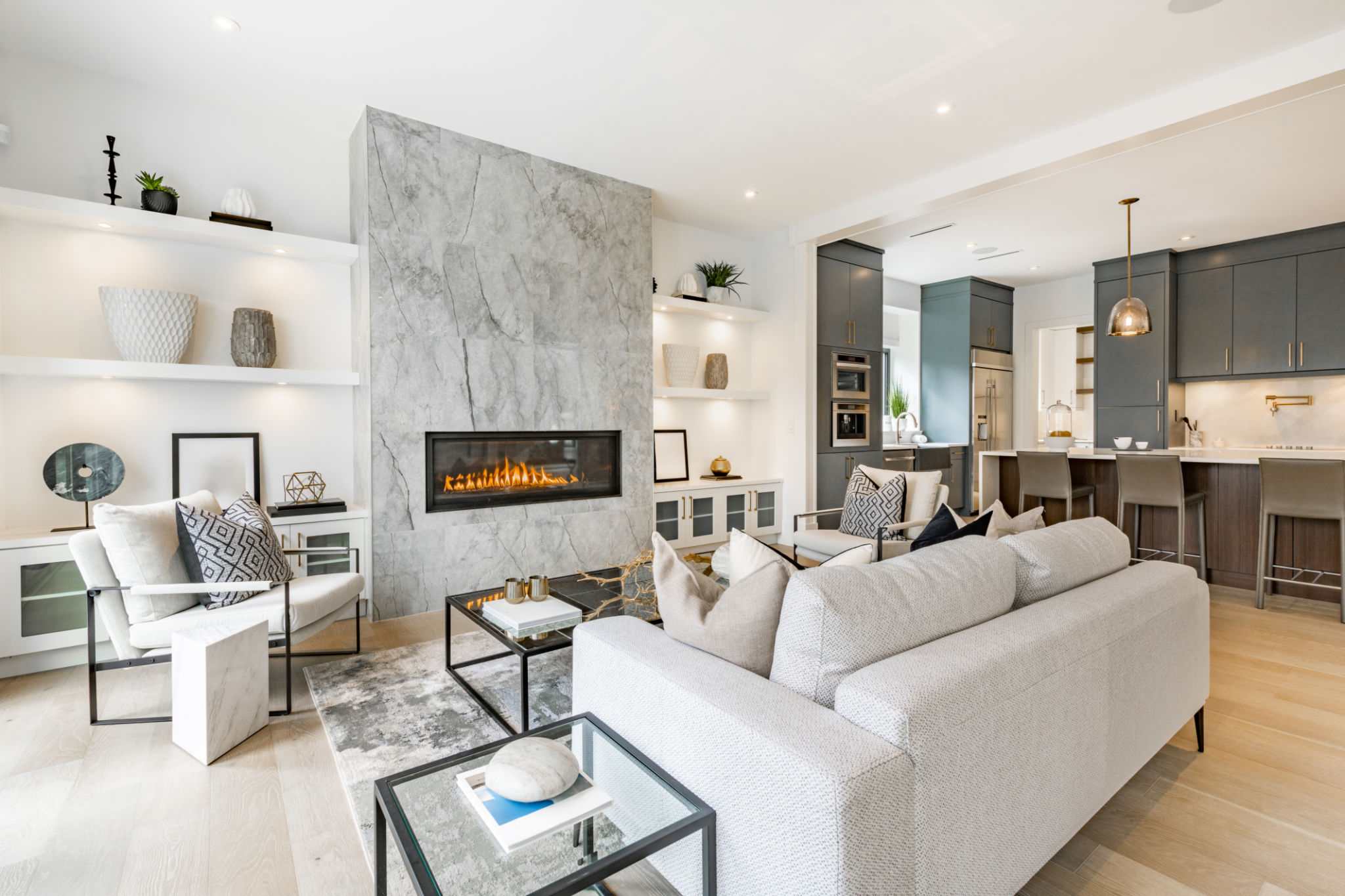From Concept to Reality: A Case Study on Residential Architecture in Shimoga
Introduction to Residential Architecture in Shimoga
Shimoga, a city in the state of Karnataka, India, is known for its lush greenery and serene landscapes. Over the years, it has become an attractive destination for residential architecture, blending modern design with natural beauty. This blog post delves into the journey of transforming architectural concepts into tangible realities in this vibrant region.
The process of residential architecture in Shimoga is a fascinating one, involving a blend of creativity, tradition, and modernity. The city's unique geographical location and cultural heritage present both opportunities and challenges for architects.

The Initial Conceptualization Phase
Every architectural project begins with a vision. In Shimoga, architects often draw inspiration from the surrounding natural environment and traditional architectural styles. This phase involves close collaboration between architects, clients, and often local artisans to ensure that the design reflects the client's needs while respecting the local context.
The conceptualization phase includes several key steps:
- Client Consultation: Understanding the client's vision and requirements.
- Site Analysis: Assessing the site's topography, orientation, and landscape.
- Drafting Initial Designs: Creating sketches and models to visualize the project.
From Design to Detailed Planning
Once a concept is finalized, architects move into detailed planning. This stage involves refining designs to ensure they are practical and compliant with local building regulations. In Shimoga, this means considering factors such as monsoon weather patterns and sustainable building practices.
Technology plays a vital role in this phase. Architects use advanced software to create detailed blueprints and 3D models, which help in visualizing the final outcome more accurately.

Construction: Bringing Designs to Life
The construction phase is where the vision begins to take physical form. In Shimoga, construction teams work diligently to translate detailed plans into reality. This involves a carefully coordinated effort among architects, builders, and craftsmen.
Key considerations during this phase include:
- Ensuring structural integrity and safety.
- Incorporating sustainable materials and practices.
- Maintaining aesthetic consistency with the original design.
Integrating Modern and Traditional Elements
A distinctive feature of residential architecture in Shimoga is the seamless integration of modern and traditional elements. Many homes incorporate traditional design features such as sloping roofs and wooden carvings while utilizing modern materials like glass and steel.

This blend not only enhances the aesthetic appeal but also ensures that homes are well-suited to the local climate and lifestyle. The use of local materials and techniques also supports the community's economy and preserves cultural heritage.
The Final Touches: Interiors and Landscaping
The final phase of residential architecture involves interior design and landscaping. Architects work closely with interior designers to ensure that the inside of the home complements its exterior. In Shimoga, this often means incorporating elements of nature into interior spaces.
Landscaping is also crucial. With Shimoga's abundant natural beauty, many homeowners opt for gardens and outdoor spaces that blend seamlessly with the surrounding environment.

Conclusion: A Harmonious Blend
The journey from concept to reality in residential architecture in Shimoga is a testament to the power of collaboration and innovation. By harmonizing modern design principles with traditional aesthetics and environmental considerations, architects create homes that are not only beautiful but also deeply connected to their surroundings.
As Shimoga continues to grow and evolve, so too will its architectural landscape, offering endless possibilities for future developments in residential architecture.
